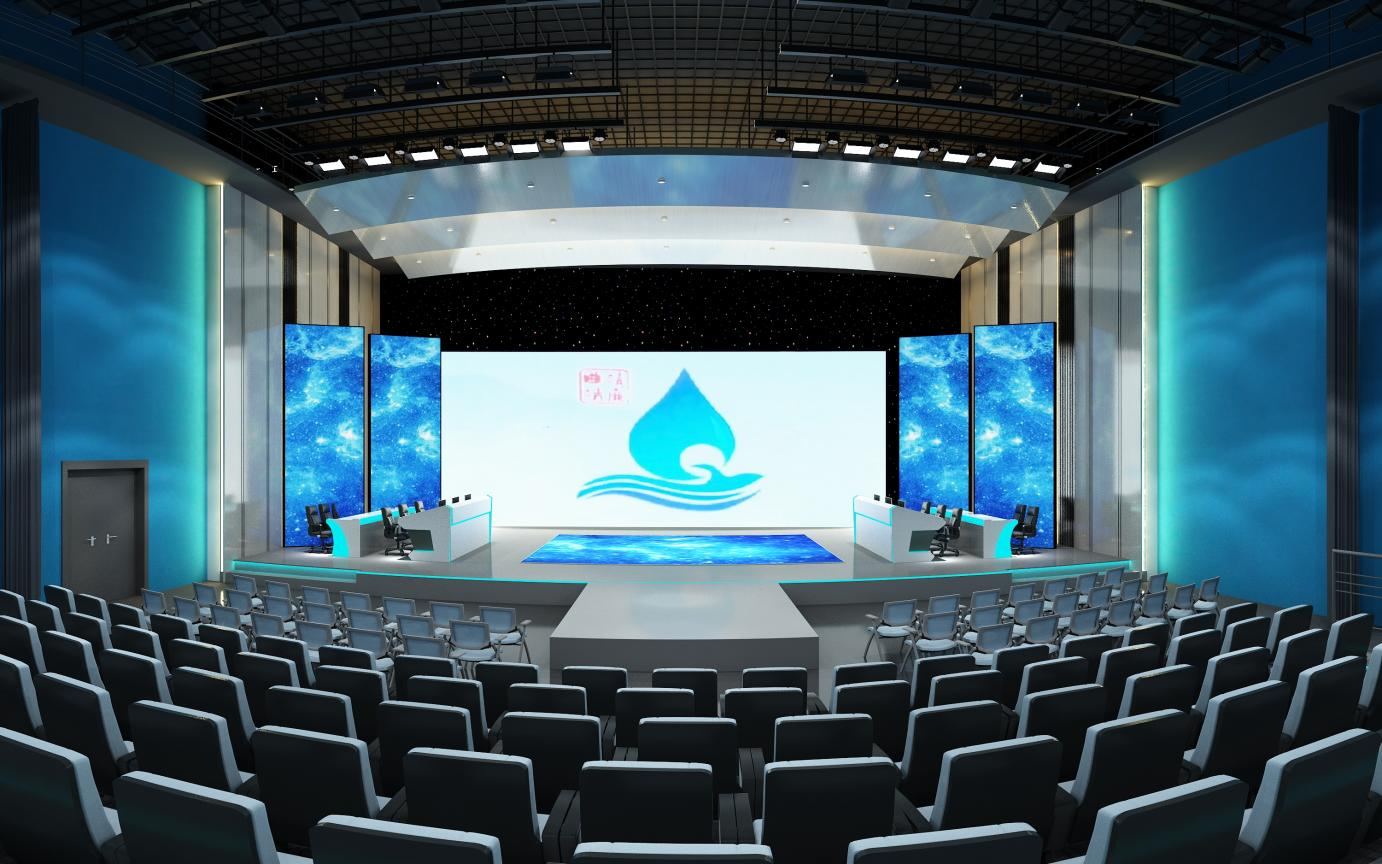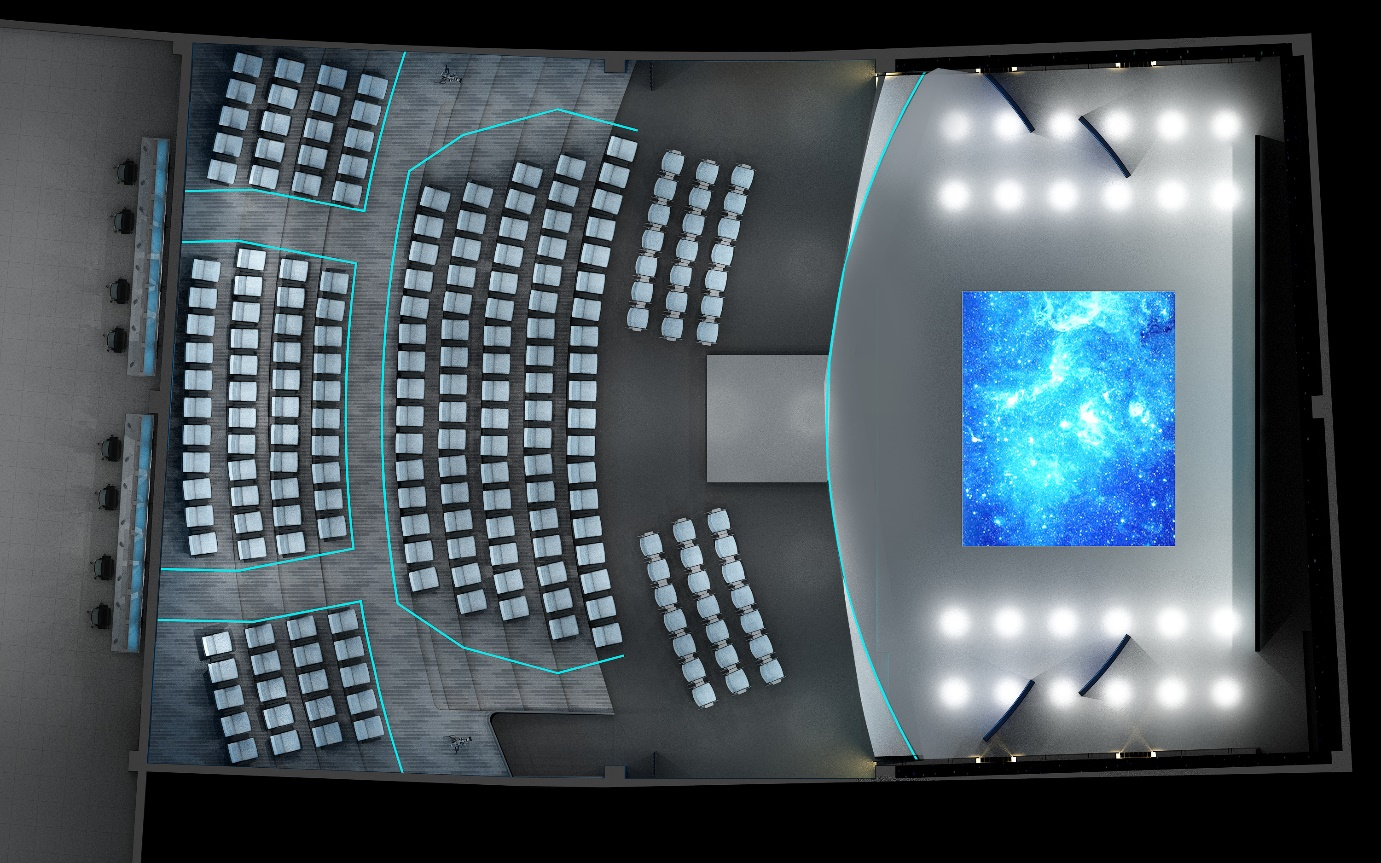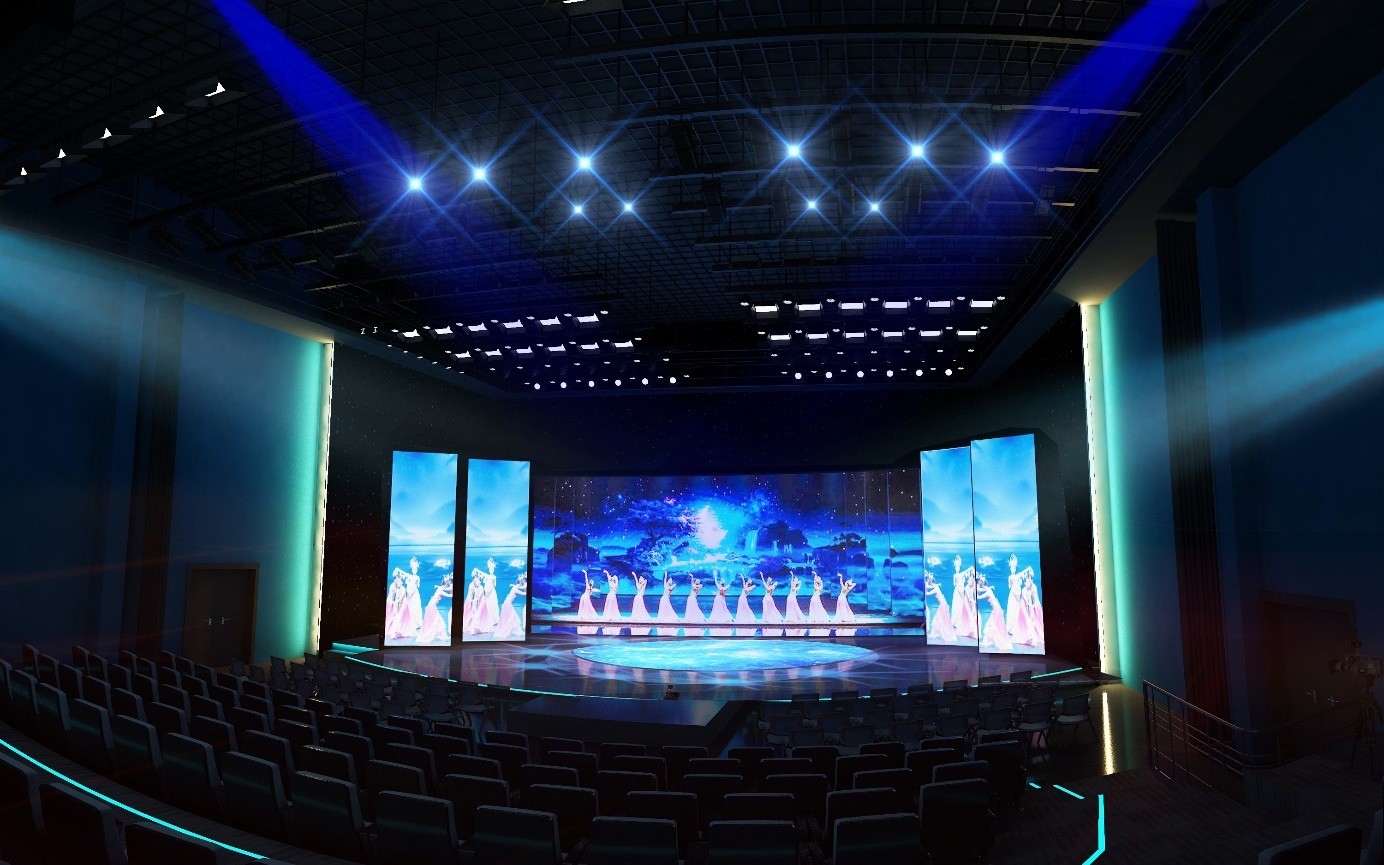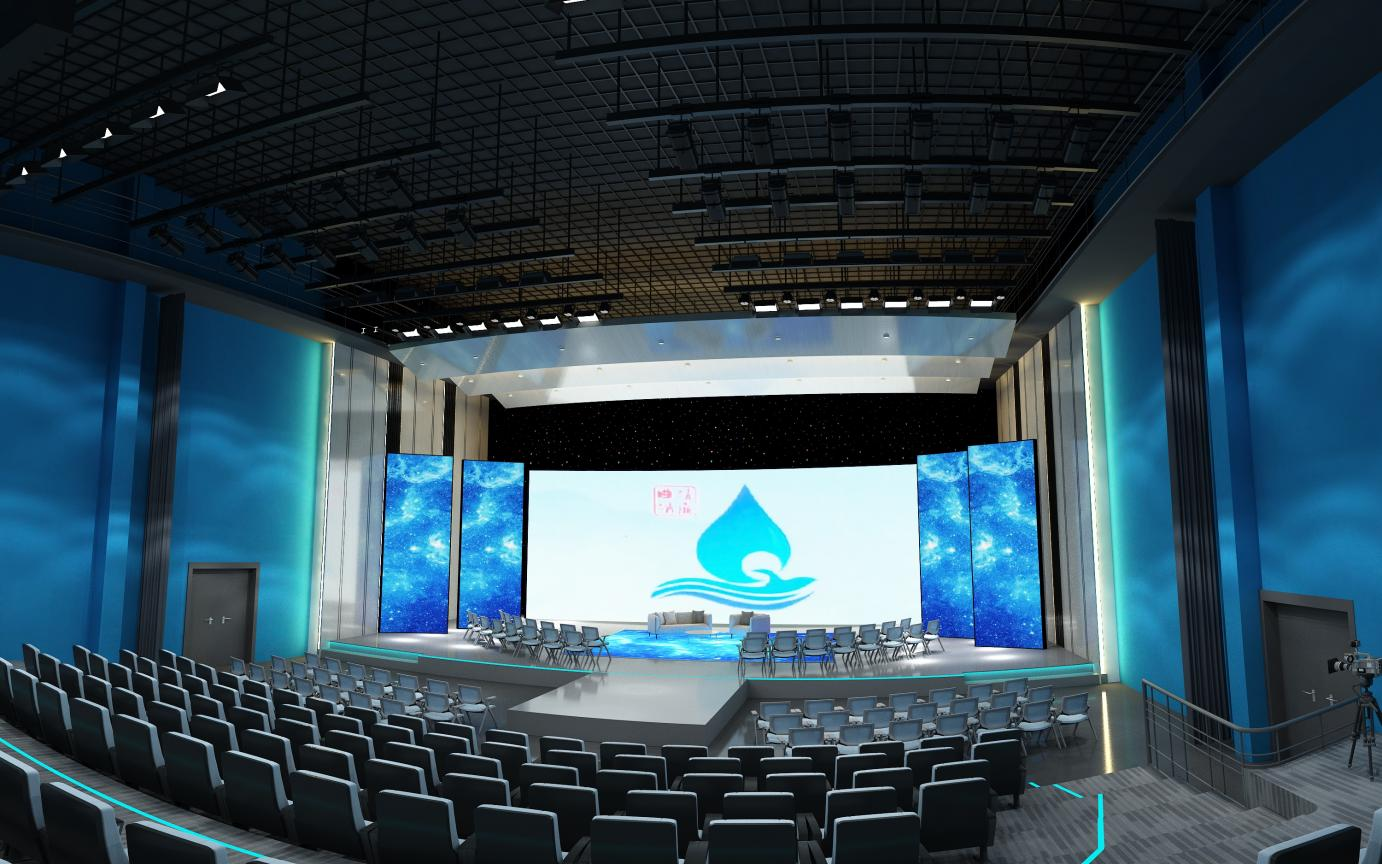Technological Innovation | Saijia won the bid for the studio upgrade and renovation project of the "Clean Qujing" TV channel of Qujing Radio and Television Station
Project Background
The studio upgrade and renovation project of the "Clean Qujing" TV channel of Qujing Radio and Television Station aims to comprehensively improve the broadcast quality, introduce new technologies, improve facilities and equipment, improve safety, enhance interactivity, expand coverage, increase multilingual services, improve signal transmission quality, increase audience participation, and enhance brand influence. Through this upgrade and renovation, we will present better and more modern TV programs to the audience and further promote the sustainable development of the "Clean Qujing" TV channel.

Acoustic upgrade and optimization effect diagram of Qujing Radio and Television Station studio
Project content
This project is the upgrading and renovation construction project of the 460-square-meter studio of Qujing Radio and Television Station. The total area of the studio is about 460 square meters, about 17 meters wide, about 27 meters long, and the stage is about 12 meters deep; the total area of the control room is 144 square meters, about 7.2 meters wide and about 26 meters long. Based on the existing studio, the design optimization and new equipment are purchased according to user needs. The renovated 460-square-meter studio can effectively improve the recording quality of multiple interviews, political affairs, and variety shows of Qujing Radio and Television Station, and provide better program production for TV users in the city.
The studio upgrading and renovation project of the "Clean Qujing" TV channel of Qujing Radio and Television Station mainly includes studio lighting system; studio mechanical hanging system; studio sound system; studio large screen display system; studio acoustic decoration system; studio furniture system; studio recording system and other upgrades and optimizations.

Acoustic upgrade and optimization effect diagram of Qujing Radio and Television Station studio
Project requirements
The design of the studio of the "Clean Qujing" TV channel should be novel, unique, simple and elegant, and fully functional; the layout of the stage performance area (including the transition area from the stage to the audience area) should have corresponding flexibility, and must meet the production requirements of various program formats such as interviews, political inquiries, knowledge competitions, variety shows, press conferences, etc. The stage layout of each scene should be convenient and fast to switch.
Requirements for the studio acoustic system
Studio: 1. Replan and layout the studio, redesign the stage area and audience area and upgrade them. The design plan must include renderings, floor plans, construction drawings, construction plans, construction schedules, etc. 2. Renovate the decorative finishes in the studio and replace steel fireproof and soundproof doors. 3. The studio scene can be easily switched between interviews, knowledge competitions, press conferences, speeches, variety shows, etc. 4. The studio stage area is equipped with a starry sky curtain. 5. Ordinary electrical equipment in the studio (lighting, sockets, etc.). 6. Add a fresh air ventilation system.
Control room: 1. Renovate the interior decoration of the control room; 2. General electrical equipment in the director's room (lighting, sockets, etc.); 3. Build new lighting, audio, director's console and seats, etc.
 Qujing Radio and Television Station Studio Rendering - Variety Show Mode
Qujing Radio and Television Station Studio Rendering - Variety Show Mode

Qujing Radio and Television Station Studio Rendering - Conference Mode

Qujing Radio and Television Station Studio Rendering - Interview Mode
Project standards
Acoustic Design Specifications for Radio and Television Recording (Broadcasting) Studios and Studios (GY/T5086-2012);
GB/T 50076-2013 Indoor Reverberation Time Measurement Specifications;
GY 5022-2007 Radio and Television Broadcasting (Studio) Room Reverberation Time Measurement Specifications;
GY/T 5087-2012 Radio and Television Center Acoustic Decoration Engineering Construction and Acceptance Specifications;
GY/T 5043-2013 Radio and Television Center Technical Room Indoor Environment Requirements;
GB50016-2006 Building Design Fire Protection Code.
