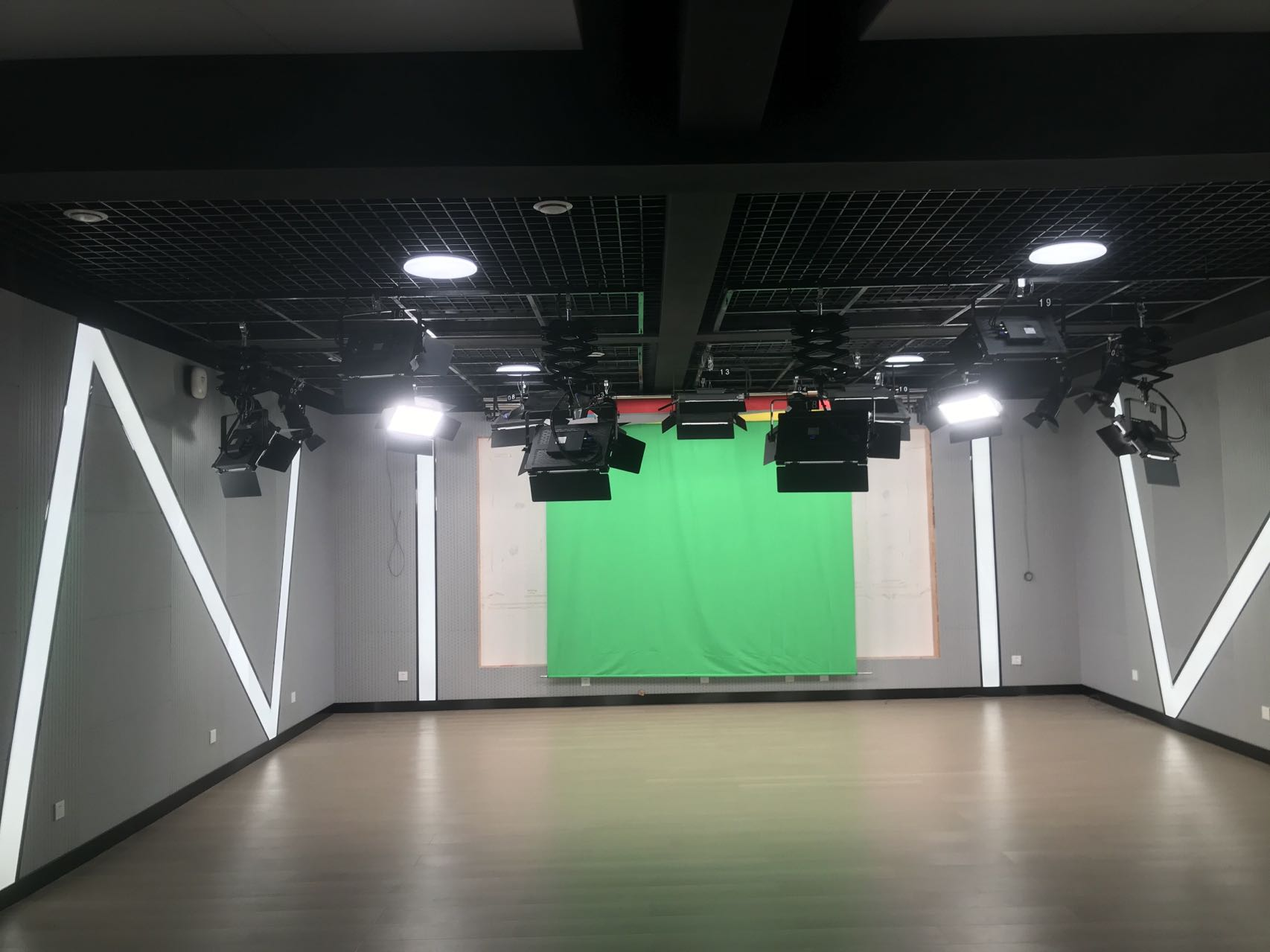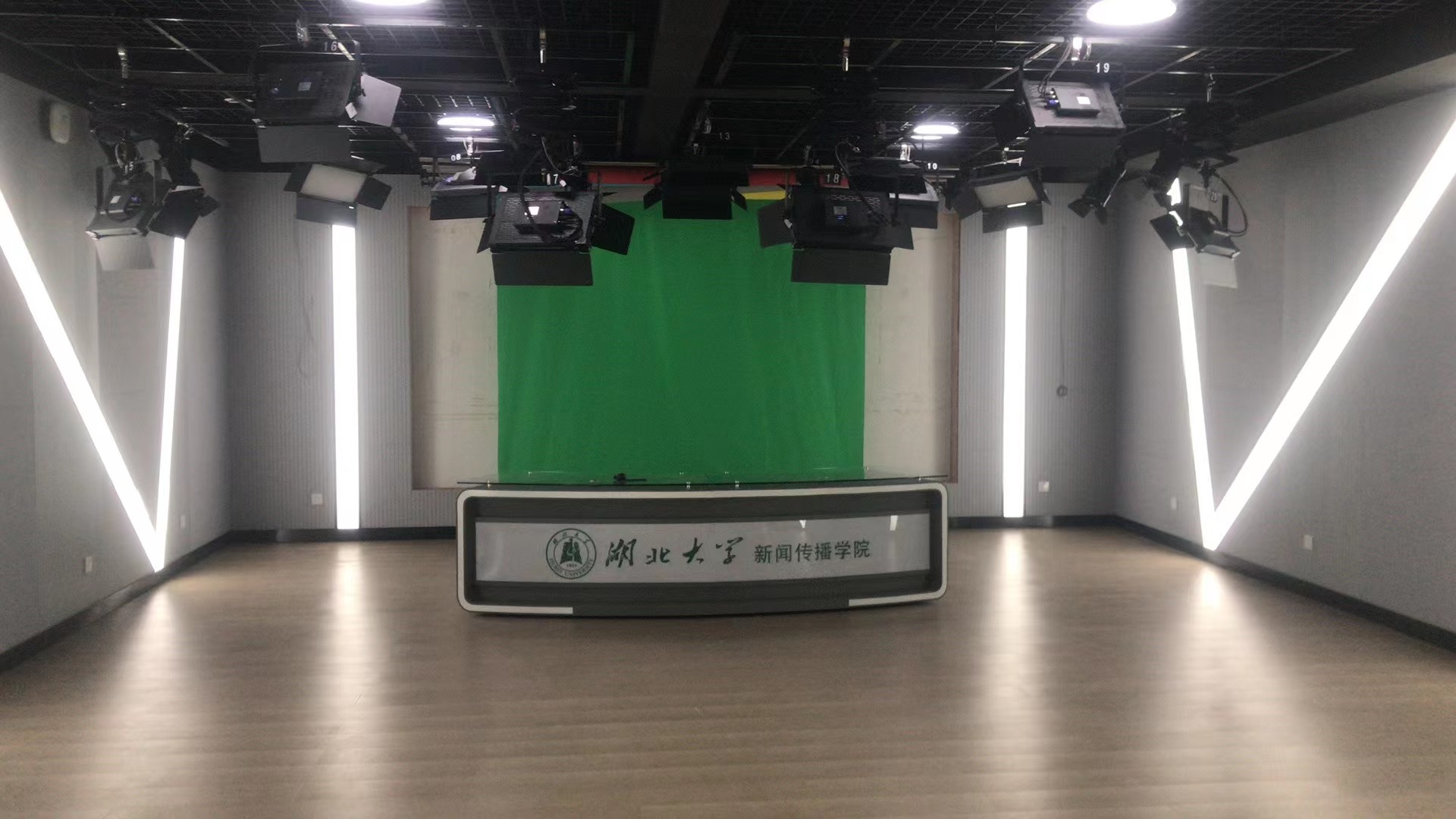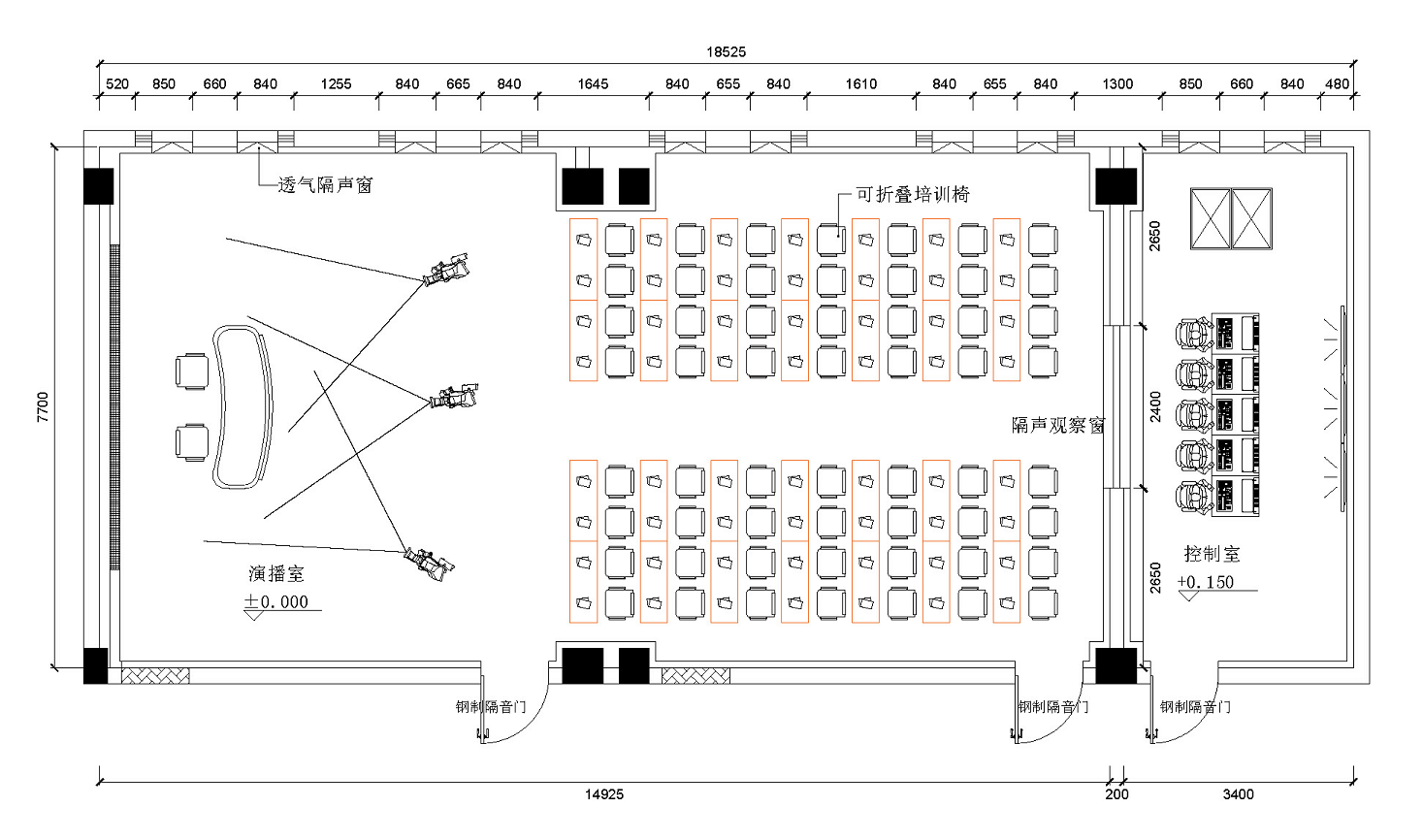Acoustic decoration project of the studio of the School of Journalism and Communication of Hubei University
The School of Journalism and Communication of Hubei University was officially established in September 2013. In 1987, the school approved the establishment of the journalism major. It is the third educational institution in Hubei Province to establish this major after the reform and opening up. There are five majors: journalism, advertising, radio and television journalism, broadcasting and hosting, and communication. Journalism and advertising are national first-class professional construction points. Since 2019, the Propaganda Department of the Hubei Provincial Party Committee and Hubei University have jointly established the School of Journalism and Communication. It currently has a doctoral degree authorization point for the second-level discipline of culture and communication, a master's degree authorization point for the first-level discipline of journalism and communication, and a master's degree authorization point for journalism and communication. There are nearly 1,000 undergraduate students and nearly 400 graduate students.
02. Project content
The acoustic decoration project of the studio of the School of Journalism and Communication of Hubei University mainly includes the acoustic decoration and decoration of the studio and control room and the lighting distribution system. The studio area is about 143㎡ and the height is 3.2m. The overall style of the studio decoration is simple, bright and modern. The interior walls are decorated by combining sound-absorbing structures of various finishing materials, highlighting the modernity and solemnity of the studio.
Description of studio decoration:
1. Sound-absorbing wall: U75 light steel keel is used as the main frame, and cavity sound-absorbing structure and high-frequency sound-absorbing structure are made according to acoustic requirements. 1/2 area is environmentally friendly sound-absorbing cotton, 1/2 area is cavity, and different finishing materials and sound-absorbing structures are used.
2. Floor: Moisture-proof shock-absorbing pads are laid, and solid wood composite wood flooring is laid on top
3. Top surface: Aluminum grid sound-absorbing ceiling and polyester fiber sound-absorbing finishing ceiling are used.
4. Skirting: Stainless steel skirting is used as audio and video cable trough.
5. Doors and windows: National standard sound insulation doors are used;

Actual picture of acoustic decoration of Hubei University School of Media

Actual picture of acoustic decoration of Hubei University School of Media
03. Project requirements
Sound insulation technical requirements:
1. The vertical joints of the masonry walls of the rooms with equipment noise sources in the air-conditioning room must be filled with mortar, and the walls must be plastered on both sides for sound absorption and noise reduction. All air-conditioning rooms adjacent to rooms with acoustic requirements must be equipped with lightweight sound insulation walls on the inside of the air-conditioning rooms. This project is a civil engineering design content, and the on-site conditions should be verified according to this requirement to ensure that the air-conditioning room does not produce noise impact on the acoustic rooms.
2. Before the acoustic decoration of all decorated rooms, be sure to check the brick walls or the body enclosure structure. The horizontal and vertical joints must be filled with mortar. The walls require plastering on both sides (20 thick cement mortar) to the top. If there is any deficiency, it needs to be repaired before the acoustic decoration construction is carried out.
3. All reserved holes in all decorated rooms must be sealed with expanded cement mortar after the pipes are inserted.
4. For all acoustic decoration rooms, each construction hole should be acoustically processed after construction to avoid sound leakage. Especially the openings of fire hydrants and distribution boxes, in principle, these boxes should not be embedded in the maintenance wall and sound insulation light sets: if there is damage, additional sound insulation walls must be added at the back: the additional sound insulation wall adopts light steel keel wall, and the sound insulation should be the same as the sound insulation light set it destroyed. When the space is limited, the sound insulation measures need to be determined with the design site.
5. The sound insulation door should be a factory-standardized product, with a sound insulation test report, and meet the design requirements and meet the use needs. The specific requirements are detailed in the door and window table. The mechanical properties of the selected sound insulation door should be stable and reliable, the manufacturing process should be good, and it should meet the fire performance specifications. If there is no special explanation in the figure, the sound insulation door is installed in the center. If there is a unified distance requirement from the wall for the fine decoration, it shall be in accordance with the unified requirements for the fine decoration.
6. All cable ducts, bridges, water pipes, and electric pipes entering the acoustic room of the room-in-room structure need to be soft-connected before entering the space, and the surrounding area should be tightly plugged with rock wool, and then the through-wall cavity should be tightly sealed with expanded cement mortar.
7. The sealing materials of all lightweight sound insulation walls should be double-layered and staggered. Large panels should be used as much as possible to reduce gaps. All structural gaps should be tightly sealed to meet the higher sound insulation requirements of the use space.

Acoustic decoration plan of studio of Hubei University School of Media
04. Project standards
(1) The standard for studio soundproof doors and windows shall be the "National Radio, Film and Television Department Standard GYJ26-86";
(2) The standard for studio noise control shall be the "National Radio, Film and Television Department Standard GYJ42-89 "Permissible Noise Standard for Technical Rooms in Radio and Television Centers"";
(3) The standard for studio reverberation time shall be the "National Radio, Film and Television Department Recommended Standard GYJ26-86 "Reverberation Time and Frequency Characteristics of Halls"";
(4) The standard for studio fire protection shall be the "National Radio, Film and Television Department Standard GYJ33-88 "Fire Protection Standard for Radio and Television Engineering Building Design"";
(5) The standard for studio air conditioning and lighting shall be the "National Radio, Film and Television Department Standard GYJ5#-90 "Environmental Requirements for Technical Rooms in Radio and Television Centers (Temperature, Humidity, Illumination)"";
(6) The standard for studio electrical installation shall be the "Standards and Specifications for Construction and Acceptance of Electrical Installation Engineering" GBJ232-82:;
(7) On-site measurement drawings.
