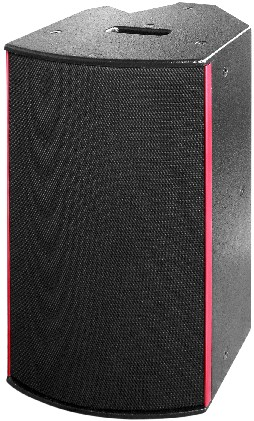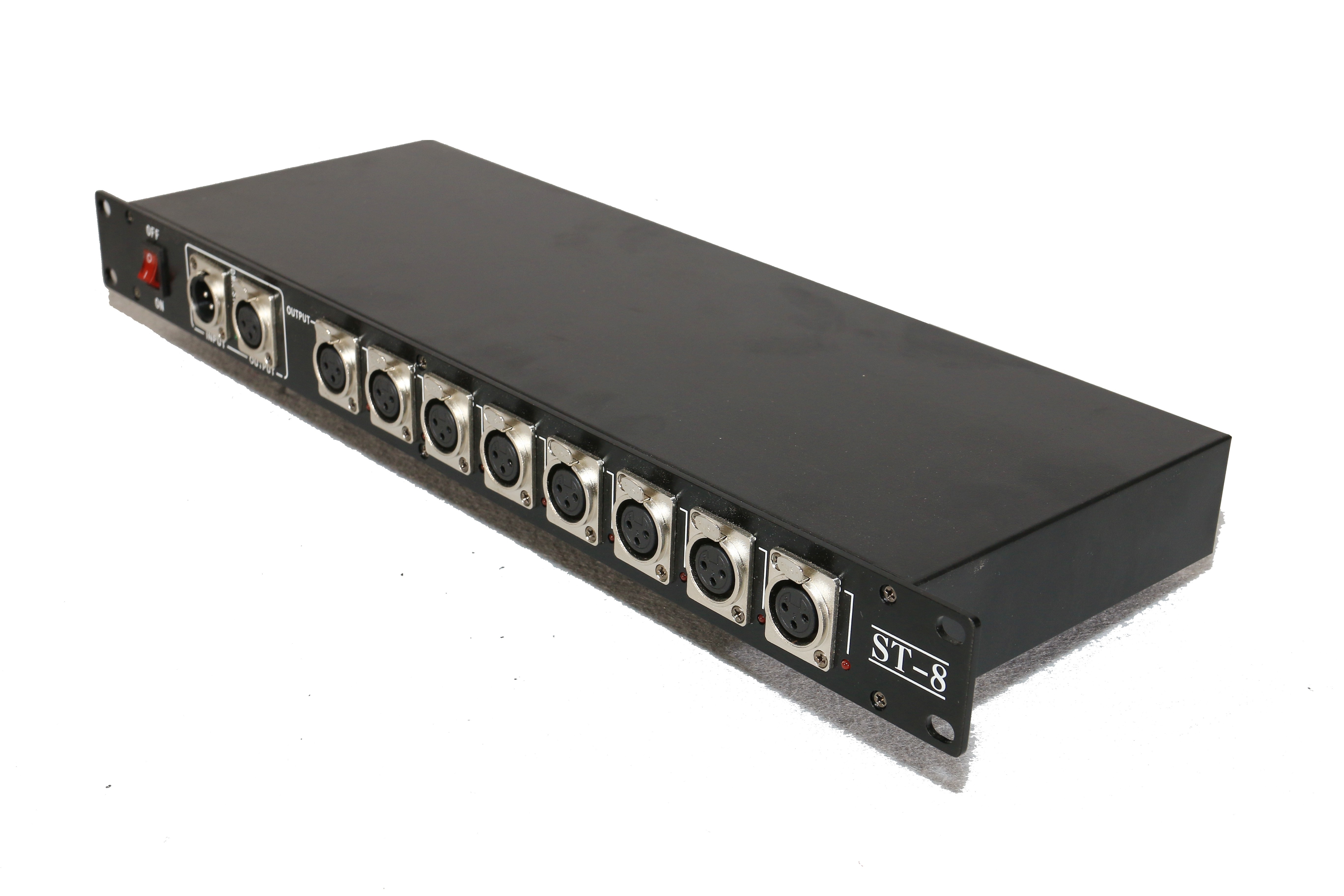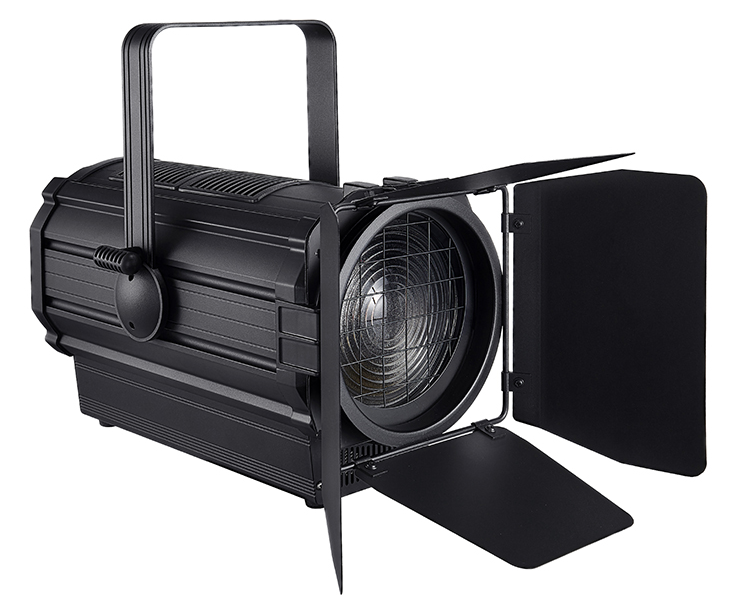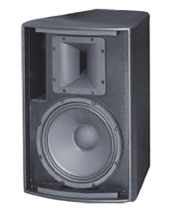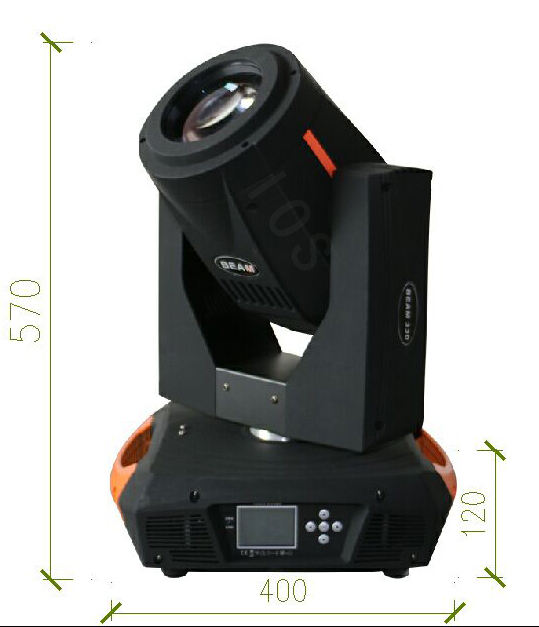Warmly celebrate Saijia's winning of the bid for the lecture hall renovation project of Guangzhou Railway No. 1 Middle School Baiyun Campus
Guangzhou No.1 Railway Middle School was founded in 1952. It was originally a key middle school of the Ministry of Railways. It is one of the first provincial-level schools in Guangdong Province, the first national-level model general high schools, and an excellent high school in Guangdong Province. The Baiyun Campus of Guangzhou No.1 Railway Middle School is a newly built public complete middle school. It is located in Qinghu Village, Junhe Street, west of National Highway 106, and Shangguanyuan plot on the north side of Xinshi Road. The district project covers an area of 124,742 square meters and a construction area of 133,520 square meters. It consists of newly built teaching buildings, laboratory buildings, dormitory buildings, administrative buildings, libraries, sports fields and other supporting projects.
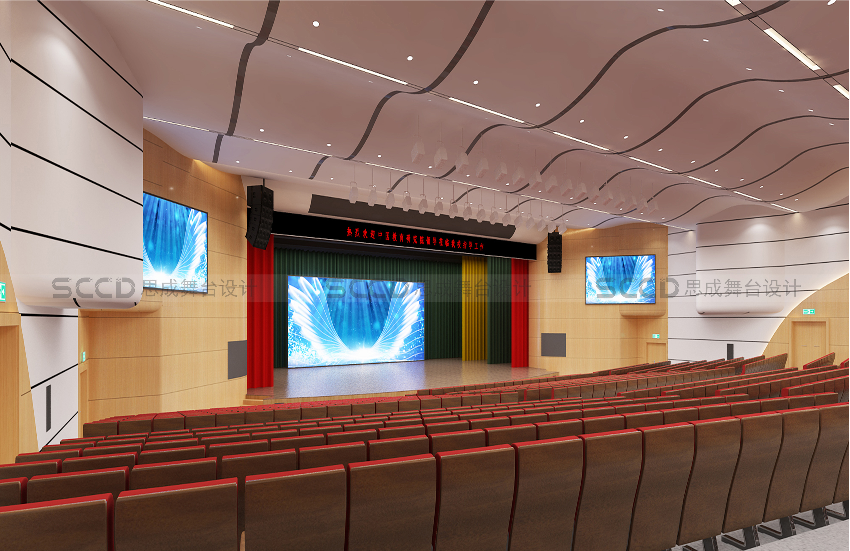
Acoustic decoration effect diagram of lecture hall
Project content
The lecture hall and ancillary space of Guangzhou Railway No. 1 Middle School Baiyun Campus has a total area of 1,500 square meters, which is mainly used for school conference reports, lectures, art performances, singing and dancing, program rehearsals, music performances, etc.

Acoustic decoration effect diagram of lecture hall
This project is an acoustic system decoration project for the lecture hall and its ancillary spaces (stage area, audience area, new control room, new sound room, etc.). It is necessary to resolve the conflict between the existing shape of the lecture hall and the acoustic requirements, as well as the acoustic defects in the lecture hall, so that the lecture hall can meet the requirements for equipment and acoustic environment for multi-functional uses such as conference reports, lectures, and speeches.
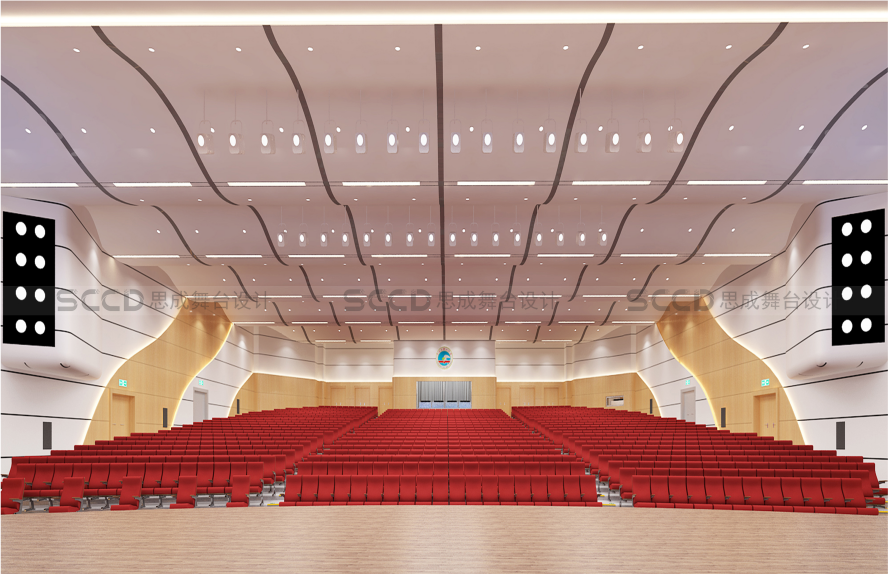
Acoustic decoration effect diagram of lecture hall
Project Standards
1. "Technical Specifications for Acoustics of Theaters, Cinemas and Multi-purpose Halls" (GB50356-2005);
2. "Design Specifications for Theater Buildings" (JGJ57-2016);
3. "Design Specifications for Hall Sound Reinforcement Systems" (GB/T28049-2011);
4. "Measurement Methods for Hall Sound Reinforcement Characteristics" (BG/4959-2011)
5. "Acoustics Handbook"
6. The standards for sound insulation doors and windows adopt the "Civil Building Sound Insulation Design Specifications" GB 50118-2010
7. "Design Code for Heating, Ventilation and Air Conditioning" (GB50019-2003)
8. "Construction and Acceptance Standards for Electrical Installation Engineering" (GB50303-2011)
9. "Construction and Specifications for Integrated Wiring Engineering of Buildings and Building Complexes" (GB50312-2007)
10. Code for Fire Protection Design of Buildings (2018 Edition) (GB50016-2014)
11. Architectural design drawings;

