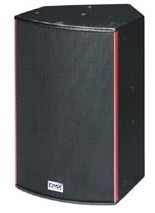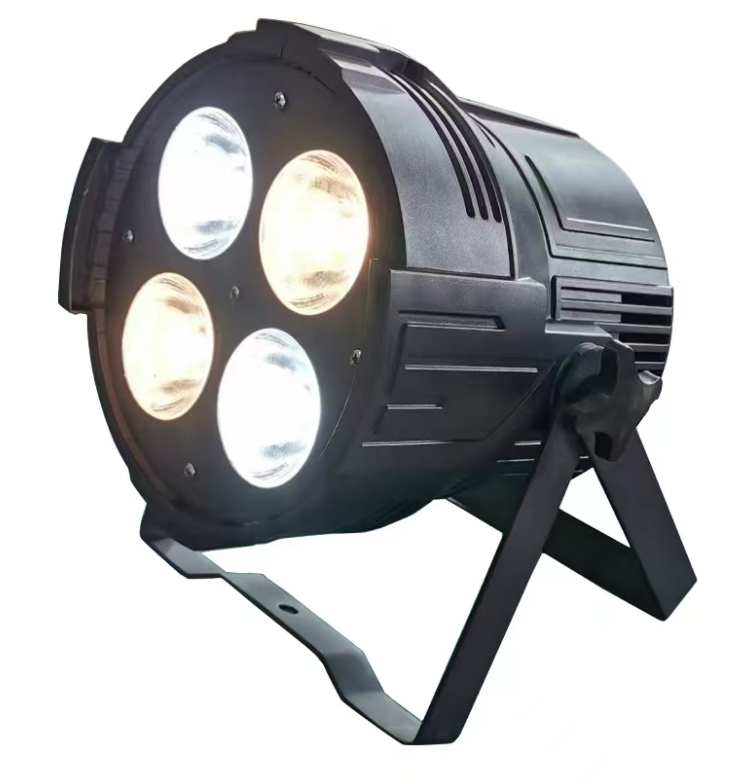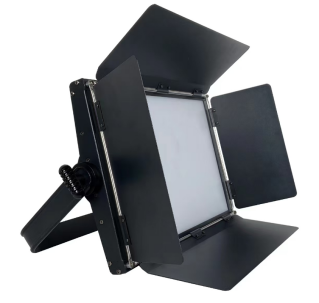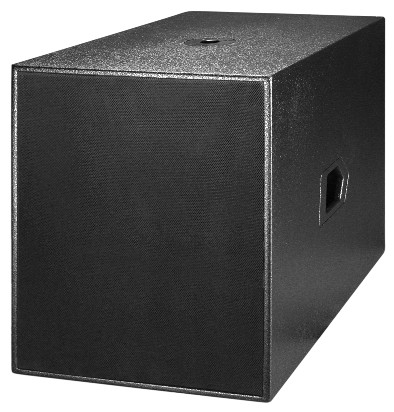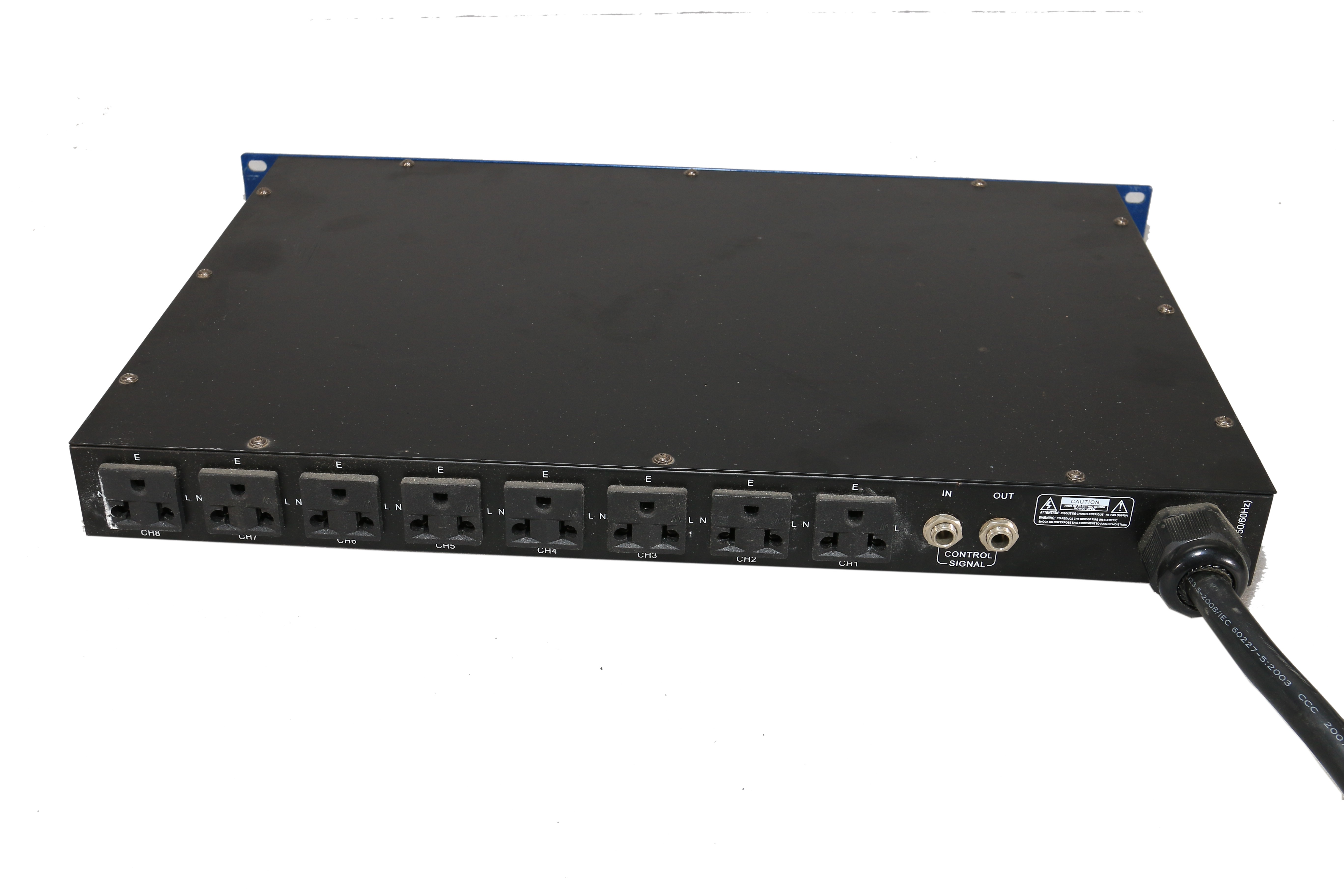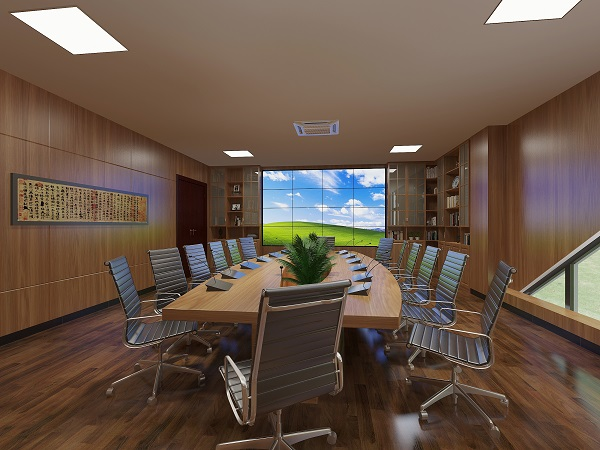
Conference room lighting, sound, acoustics, decoration, design and installation
- Overview
- Related Products
The multifunctional conference hall is the product of modern conference needs. It breaks the traditional single "lecture hall" conference layout pattern. It can meet the organizer's change and increase of conference content without changing the conference location, enriching the conference format, and is the future trend of institutional and hotel conference rooms. Common multifunctional conference halls are: round table and round table.
The multifunctional hall is particularly suitable for my country's national conditions with its diverse functions (such as conference halls, video conference halls, lecture halls, academic discussion halls, training halls, etc.), and has been rapidly popularized and applied in recent years. The initial construction investment may be higher than the investment and construction of a single function, and from a technical point of view, the system has a certain technical complexity in design and construction, especially for the user's use. There are certain technical requirements, which requires a technology to comprehensively manage the multifunctional conference hall A/V equipment with different functions to coordinate their work. This technology is central control technology.
The multifunctional conference hall TV conference room (video conference room) is a place for meetings, so the planning and design of the conference room is one of the important factors that determine the image quality. In addition to providing a comfortable meeting environment for participants, the planning and design of a complete video conference room should also realistically reflect the people and scenery at the scene (venue), so that participants can have a sense of presence and achieve good visual and language communication. The images transmitted by the conference room, including people, scenery, charts, text, etc., should be clear and discernible.
In order to efficiently complete the meeting discussion, training or teaching tasks, the entire system of the multi-functional conference hall should combine various systems, give full play to the functions of each system, and realize modern meetings, teaching, training, and academic discussions. The types of conference rooms are classified according to the nature of the meeting, generally divided into public conference rooms and professional conference rooms. Public meetings are suitable for opening to the outside world, including administrative work meetings, business meetings, etc. The equipment in this type of conference room is relatively complete, mainly including conference TV terminal equipment (including codecs, controlled main cameras, and matching monitors), microphones, speakers, graphic cameras, auxiliary cameras (scenery cameras, etc.); if the venue is large, it can be equipped with a projection TV (preferably rear projection). Special conference rooms are mainly used for academic seminars, distance learning, and medical consultations. Therefore, in addition to the equipment in the public conference rooms mentioned above, equipment for teaching and academic purposes, such as whiteboards, video recorders, fax machines, printers, etc., can be added as needed.
The common requirements for acoustic design and decoration design of conference rooms and meeting rooms are to ensure language clarity, create a short reverberation sound environment, and use a sound reinforcement system to enable the audience to obtain sufficient sound pressure level (loudness) and sound field uniformity; but different functional requirements, body shapes, decorative style requirements, volume, number of seats and other factors require different acoustic measures; and the coordination with the electroacoustic equipment system (coordination between building acoustics and electroacoustics) is the key to the success or failure of such projects.
The acoustic design characteristics of conference rooms and conference centers are determined by their own scale, scope of use and requirements. The main ones are:
◇ The scale (volume and capacity) is greater than that of all halls. As small as a dozen people, the volume is about 100m3; as large as accommodating 10,000 listeners, the volume can reach 100,000 m3 or even larger. Therefore, the corresponding sound quality indicators vary greatly and must be determined according to the specific scale.
◇ The level, purpose and construction standards vary greatly. For example, there are departmental conference rooms and conference halls, as well as various conference rooms and halls for international conferences. Due to the differences in level, purpose and construction standards, the equipment, interior decoration and acoustic treatment measures used will also be very different.
◇ According to the purpose and capacity, some use sound reinforcement systems, some do not use sound reinforcement systems, or the sound reinforcement systems used have different requirements for the building sound environment, so the decoration design techniques and acoustic treatment measures are also required to be treated differently.
The acoustic design (sound quality design) required in the interior decoration design of conference rooms and conference halls mainly includes:
1. Selection, design and control of reverberation time;
2. Sound absorption and sound reinforcement structure design;
3. Control of sound quality defects;
4. Cooperate with the sound reinforcement system design and the architectural profession to determine: the location and area of the sound control room;
5. The installation method of the speaker, etc.
Decoration design requirements for conference rooms and TV conference rooms
1. Use less black or bright saturated colors, usually light blue, light green, light gray, etc. It is not advisable to use complex decorative patterns on the walls to avoid blurring the image when the camera moves or zooms. In short, the layout of the venue should be solemn, simple and generous. Another factor that affects the quality of the picture is the color of the scenery around the venue and the color of the tables and chairs. Generally, it is forbidden to use tones such as "white" and "black", which will have the adverse effects of "reflection" and "light-stealing" on the camera of people. Therefore, it is more appropriate to use light colors around the walls and tables and chairs, such as beige and light green around the walls, light coffee color for tables and chairs, etc. Cold colors are suitable for the south and warm colors are suitable for the north, so that the provided video level is approximately 0.35V. The camera background (the wall behind the person being photographed) is not suitable for hanging landscapes and other scenery, otherwise it will increase the amount of information of the camera object, which is not conducive to improving the image quality. You can consider placing elegant items such as flower bonsai in the room to increase the overall elegance, liveliness and harmonious atmosphere of the conference room, which is very helpful to promote the effect of the meeting.
2. Conference table Conference table: The layout adopts row or round table style. This arrangement allows participants to sit at the table and see the monitor and be captured by the camera.
3. Chairs: Comfortable chairs and thick cushions should be used as much as possible to avoid participants frequently adjusting their sitting postures and causing unnecessary movements in the camera. At the same time, do not install casters on the chairs to limit movement to prevent them from leaving the camera.
The color and brightness of the conference table are also very important. In order to reduce the shadows on the face, a light-colored table is required so that the light can be reflected through the table to the face. Or a light-colored tablecloth can be placed on the table. In addition, a layer of soft material, such as a rubber bottom, can be added between the microphone and the table to avoid causing too much noise when knocking on the table.
4. In order to ensure sound insulation, carpets should be laid on the floor, the ceiling should be treated with sound absorption or diffusion, the surrounding walls should be soundproofed and sound-absorbing, the windows should be installed with double-glazed glass, and the table should be supplemented with tablecloths. Since the conference room is soundproofed, the reverberation coefficient in the room should usually be between 0.35 and 0.55.
Illumination of conference room
Light illumination is a basic requirement for conference video conference room. Since the time of video conference is random, artificial cold light source should be used indoors to avoid natural light. The doors and windows of the venue should be covered with dark curtains. The light source has no adverse effect on human vision (no glare). It is better to choose trichromatic lamp (color temperature 3050K). The camera has automatic color balancing circuit, which can provide truly natural colors. The light from the window (color temperature of about 5800K) is higher than that of fluorescent lamp (3500K) or trichromatic lamp (3050K). If there are these two light sources (natural and artificial light sources) in the room, a video image with blue projection and red shadow area will be produced; on the other hand, the time of the meeting is random, and the illumination and color temperature of natural light sources in the morning and afternoon are different. Therefore, the conference room should avoid using natural light sources, but use artificial light sources, and all windows should be covered with dark curtains. When using hot light sources, such as high-intensity sulfonated tungsten lamps, etc. The illumination of the conference room, for the camera area, such as the face of a person, should be 500LUX. To prevent uneven light on the face (eyes, nose and full shadows), the three-primary color lamp should be rotated to the appropriate position (see Figure F-3), which is determined during the installation of the conference TV, otherwise it will affect the viewing effect. In order to ensure the clarity of the handwriting on the document chart, the illumination of the document chart area should not exceed 700LUX. The illumination requirements are as follows:
In order to ensure the correct image tone and the white balance of the camera, it is stipulated that the light shining on the face of the participants should be uniform, and the illumination should not be less than 500lux;
The direction of the light is more important than the intensity of the light. Installing a diffuse lens for the light can make the light fully diffused, so that the participants have uniform light on their faces.
The illumination near the monitor and projection TV is 50~80lux, and direct light should be avoided.
Transmission conditions
The terminal cable trough should be reserved in the conference room and control room to facilitate the digital relay cable to be pulled from the transmission room to the conference room and control room. If the distance from the transmission equipment to the venue exceeds 100 meters, the digital relay cable is required to use a coaxial cable (75 ohm) with a core diameter of 0.3 square millimeters. The coaxial cable (75 ohm) with a core diameter of 0.2 square millimeters cannot be used, otherwise the signal quality will be affected. The number of digital relay cables should meet the needs of the project, the connector (BNC head) has been made, and the connection is firm and reliable.
The transmission equipment should work normally, and the transmission bit error rate should not be greater than 10-6.
It should be noted that if the transmission room is far away from the conference room (up to several kilometers), a special solution is required to solve the transmission problem in this section. Before installation, it is necessary to carefully verify whether the on-site conditions are consistent with the design premise of the specially designed transmission solution.
Meeting room environment
The temperature and humidity in the conference room should be appropriate, usually considering a room temperature of 18 to 22oC, and a humidity of 60% to 80% is more reasonable. Video conference equipment is placed in the video conference room. These devices have high requirements for temperature and humidity. Reasonable humidity is the basic condition to ensure the feasible and stable operation of the video conference system. To ensure the appropriate temperature and humidity in the room, an air conditioning system can be installed in the conference room to achieve the functions of heating, humidification, cooling, dehumidification and ventilation. The conference room requires fresh air.
The ventilation volume per person per hour is not less than 18 cubic meters. The ambient noise level of the conference room is required to be 40dB(A) to form a good meeting environment. If the indoor noise is loud, such as the noise of the air conditioner is too loud, it will greatly affect the performance of the audio system, and other venues will find it difficult to hear the speeches in this venue. What's more serious is that when the multi-point conference adopts the "voice control mode", the MCU will continue to switch to this venue.
The design of the multifunctional conference room and TV conference room includes the following seven subsystems:
(i) Design of the conference room multimedia display system;
(ii) Design of the conference room A/V system;
(iii) Design of the conference room room environment control system;
(iv) Design of the conference room intelligent multimedia central control system (intelligent control system);
(v) Design of the conference room interior acoustic decoration system;
(vi) Design of the conference room stage lighting and control system;
(vii) Design of the conference room seat system (sound absorption coefficient).
General requirements for the environment of the conference room
Conference room wall design: avoid using white
Conference room curtain design: light colors should be used
Conference room table and chair design: it is recommended to consider comfort while considering sound absorption requirements when selecting the conference table
Conference room sound absorption design: walls, ceilings, floors
Conference room lighting design: shading treatment of lights and curtains
Conference room decoration design: simple
Overall requirements for the design of the conference room: the color tone of the conference room decoration should be both layered and unified, especially the color of the furniture and the color of the wall should not be too contrasting, but they should also be different.

