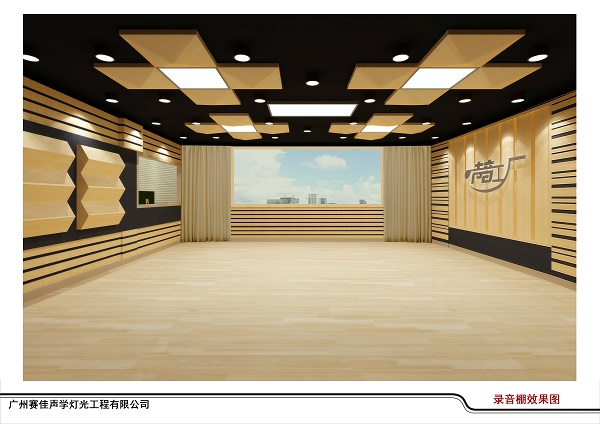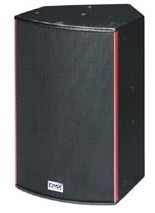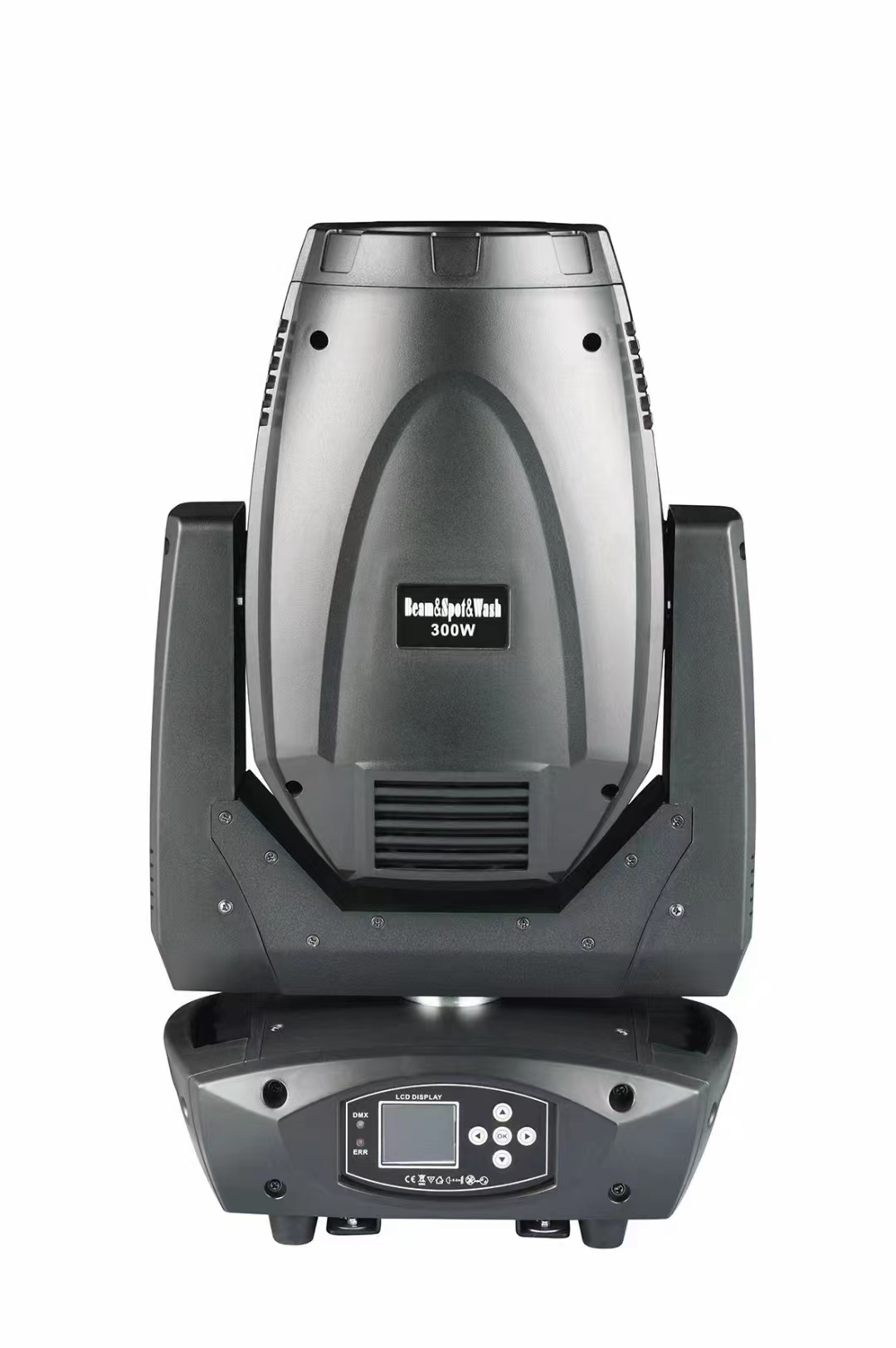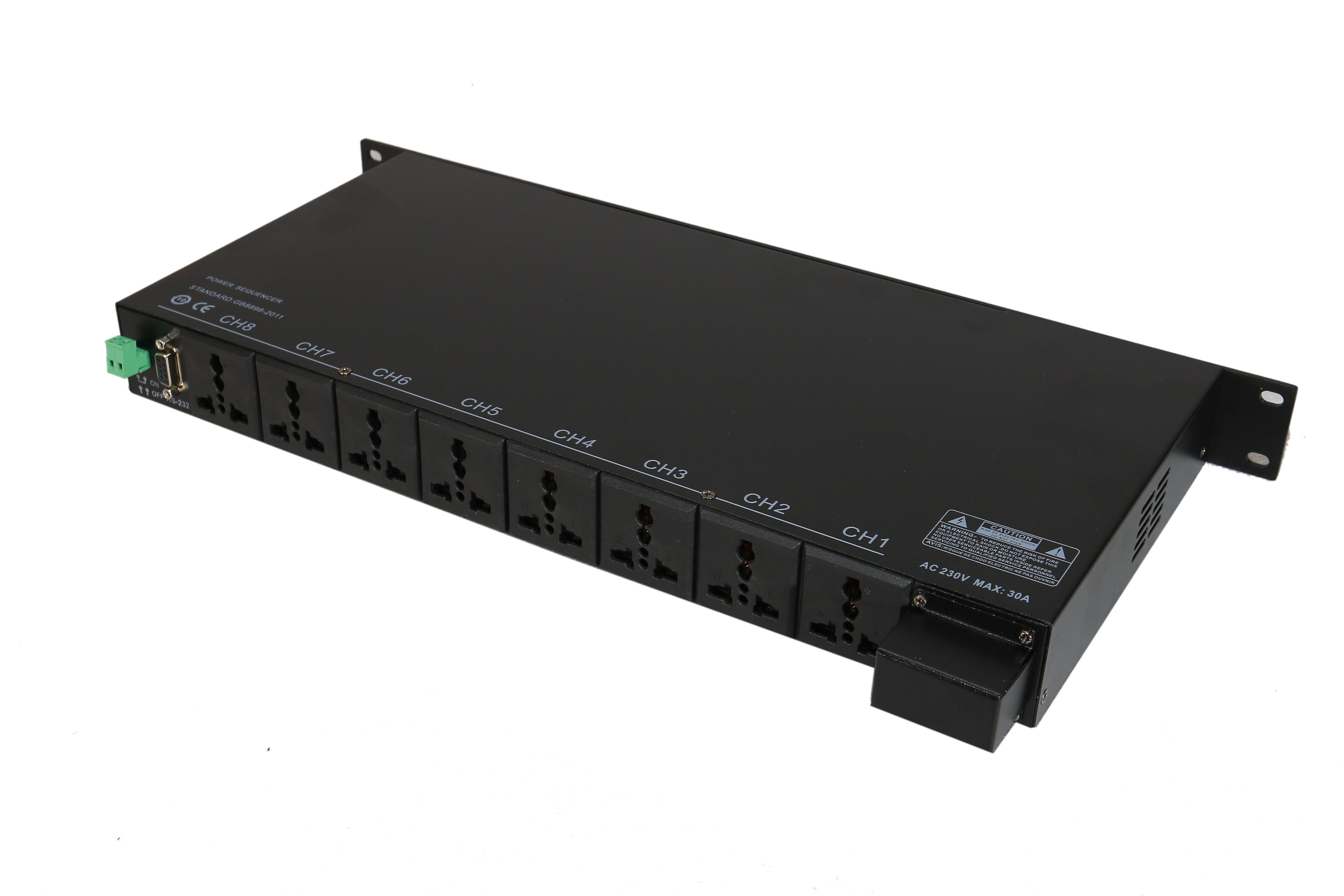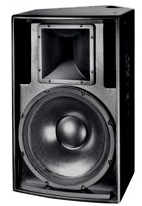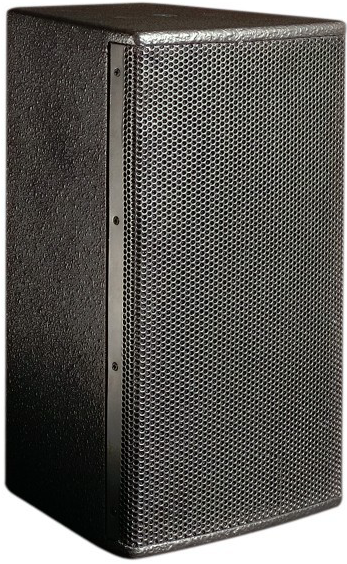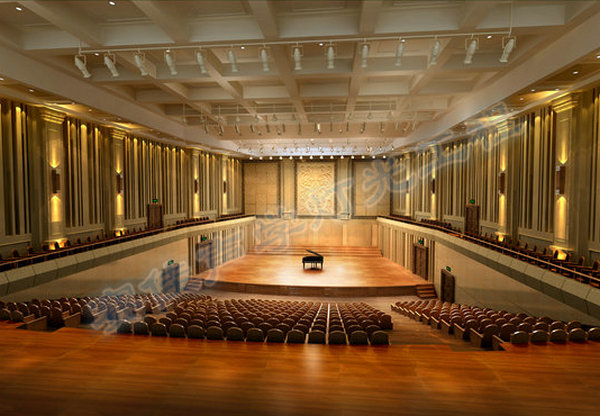
Concert Hall Lighting and Acoustic Design and Construction
- Overview
- Related Products
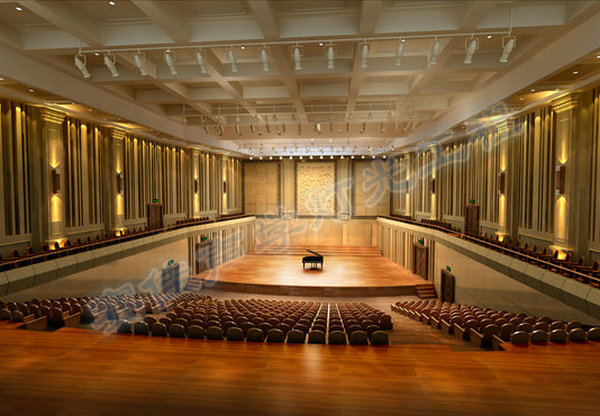
Concert hall, as the name implies, is a hall for playing and appreciating music. It is a place for holding concerts and music-related activities, and a place for people to feel the charm of music. Concert halls are usually elegantly decorated, consisting of music halls and small theaters, equipped with various musical instruments and professional music equipment, and providing comfortable seats, bringing people a spiritual feast of music in an elegant environment. A concert hall with exquisite architecture and unique style is itself a work of art.
Common concert hall types (differentiated according to the overall shape of the interior of the building)
1. Shoebox type
2. Ring type
3. Vineyard type
4. Fan type
5. Horseshoe type
Design concept
Concert hall design should consider:
1. Concert hall reverberation time: The reverberation time is reasonably designed, and the audience hears the sound thick and powerful. The sound quality is rich and full.
2. Concert hall structure sound absorption: materials, structures, and structures absorb sound, avoid echoes, and absorb noise.
3. The design of the concert hall strives to be circular, so that the sound reaches each seat at a basically close distance.
4. The design of the concert hall should pursue bright light and reasonable illumination. Make the audience feel at home.
5. The concert hall should be designed so that the noise of the audience seats can be absorbed locally or reflected by the structure as much as possible to avoid spreading to the stage and other audiences.
6. The seats in the concert hall should be padded with rubber pads to avoid noise.
7. The concert hall should have a lounge for meeting friends or taking a break between performances, and there should be a side hall and an ear hall.
8. The concert hall should be equipped with natural ventilation to avoid noise interference from centralized air conditioning.
9. The stage design of the concert hall should have modern concepts and be able to use modern electronic technology to achieve a multi-level, multi-functional and comprehensive stage automation system.
Indicators of acoustic design of concert halls
A first-class professional concert hall with an elegant cultural atmosphere can provide natural sound performances and adapt to the performance of music works of various styles.
1. Indicators of acoustic design of concert halls
Indoor acoustics as a sound quality evaluation of the subjective feeling of the hall and the sound quality parameters of objective physical quantities. After decades of research since the 1950s and 1960s, there are 5 parameters that have been agreed upon from dozens of different opinions, and 6 for concert halls (listed below). However, it is still not satisfactory. There are still many problems in the methods and parameters of subjective evaluation. Some physical parameters have not yet reached the quantitative level. The relationship between physical quantities and subjective feelings needs to be further studied. Therefore, the subjective sound quality evaluation and objective sound quality parameter research of concert hall indoor acoustics is still a topic that needs to be further studied.
(1) Concert hall sound quality evaluation (subjective): reverberation, fullness, low frequency
Corresponding sound quality parameters (objective): reverberation time (T60) and its ratio of mid-frequency to low frequency. Recommended value: 1.8~2.0s, less than 1.7s means poor sound quality
Sound quality design measures: large space. Related to the material selection in the hall, the selected material should be able to control vibration. If wood board is selected, the thickness should be 8cm.
(2) Evaluation of the sound quality of the concert hall (subjective): Loudness
Corresponding sound quality parameters (objective): Sound energy density or sound field strength at the receiving point (G), suitable for the audience's sound level 77~80dBA, G value: complex calculation, large error, complex measurement Sound quality design measures: related to the body shape; there should be more early reflection sound. With 80ms as the boundary, the width between the two walls at the sound source is 17~18m.
(3) Evaluation of the sound quality of the concert hall (subjective): Clarity
Corresponding sound quality parameters (objective): The ratio of effective sound energy to invalid sound energy at the receiving point (G80)
Sound quality design measures: related to the body shape; there are more early reflection sounds. And it has a good diffusion effect in the later sound (reverberation sound)
(4) Concert hall sound quality evaluation (subjective): intimacy
Corresponding sound quality parameters (objective): initial delay time gap (t2) of early reflected sound, the optimal design value is 20ms, and it is unfavorable if it is greater than 35ms
Measures of sound quality design: related to the body shape; the time difference between direct sound and reflected sound (about 20ms), the distance between the reflection surface and the receiving point is about 7m
(5) Concert hall sound quality evaluation (subjective): sense of space or surround
Corresponding sound quality parameters (objective): more early lateral reflected sound (LEV)
Measures of sound quality design: related to the body shape; the time-energy-space distribution of early lateral reflected sound is reasonable
(6) Concert hall sound quality evaluation (subjective): mutual feelings between actors and conductors on the stage
Corresponding sound quality parameters (objective) of the concert hall: ratio of direct sound to reflected sound
Measures of sound quality design of the concert hall: related to the body shape of the stage; the space inside the stage should have appropriate early reflected sound and diffuse sound energy
Note: A. The allowable noise standard of the concert hall is NR≯20; B. The sound field of the concert hall is evenly distributed, without echo interference and other shortcomings; C. The T60 of the concert hall with hundreds of seats in the classical period is in the range of 1.0~1.3s; the T60 of the concert hall with 500~800 seats in the romantic period is 1.5~1.7s.
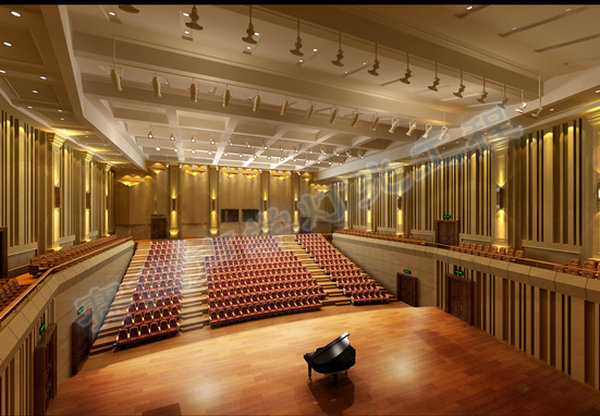
Acoustic standards for concert hall design (concert hall rehearsal hall)
Whether it is concert hall design, opera house design or auditorium design, there are some minimum requirements when the audience enjoys music:
First, everywhere in the hall, whether you use amplification equipment or not, the sound must have a certain loudness, and the loudness everywhere must be relatively uniform. There must be no "focus" - that is, the place where the sound is "focused" and particularly loud, and there must be no "blind spot", that is, the place where the sound becomes very weak for some reason. This phenomenon is not uncommon. If you ask some careful theater staff who pay attention to sound effects, he will tell you which seats have particularly weak sounds and which seats have particularly clear sounds. There is a theater design in Beijing, and its first few rows of seats happen to be a "blind spot". When you see the actors on the stage not far in front of you, they are trying hard to open their mouths, but the sound sounds very weak, and you have to "prick up your ears" to hear clearly.
The existence of reflected sound in the concert hall is necessary, because with the reflected sound in the concert hall, the sound appears "lively". The reflected sound must also be uniform, and some acoustic defects are often caused by uneven reflected sound. The number, direction and reflection ability of the reflective panels hanging above the stage, the materials used for making them, the height and shape of the ceiling above the stage and the hall, etc., are all closely related to the reflected sound, especially the early reflected sound. Generally, concert halls hope that the low-frequency reflected sound is slightly stronger than the high-frequency reflected sound, so that the listening experience is fuller.
Recent studies have shown that the side reflected sound of the concert hall is very important for hearing. Classical concert halls, such as the "Golden Hall" of the Vienna Concert Hall, which broadcasts the New Year's Concert to the world every New Year's Day, are cubic rectangular, that is, "shoebox-style". Many modern circular or radial concert halls often do not perform as well as cubic and rectangular ones. This is believed to be because the side distance of the cubic and rectangular hall is short, so the early reflected sound on the side is relatively strong. Therefore, the "shoebox" concert hall is popular again. The Beijing Concert Hall is a "shoebox" style.
The time gap between the direct sound of the concert hall and the first reflected sound reaching the same place in the hall cannot be too long. If it is too long, it will sound disconnected, and in more serious cases, there will be "echoes". This problem is particularly important for large theaters or concert halls. For example, if the theater or concert hall is very large, the direct sound heard by the audience in the middle seat of the front row from the concert hall stage will be "out of touch" with the first reflected sound from the farthest reflective back wall or the back row ceiling. For a large hall like the Great Hall of the People, this problem is solved by using small loudspeakers on each seat.
The concert hall should have uniform reflection for sounds of various frequencies, or choose "optimized" reflection. The sound reflection of certain frequencies cannot be too strong or too weak, resulting in "focus" or "blind spot" relative to the frequency, that is, the "coloration" or "fading" phenomenon of the sound. The "ensemble effect" is good, that is, the high and low pitch instruments all get balanced sound. In common concert halls, the treble or bass or a certain instrument is often too prominent or too suppressed. If there is a "coloration" phenomenon that can be displayed in the recording studio, the frequency balance of the original program will be destroyed, resulting in changes in the sound spectrum, and distortion during playback. Of course, the recording engineer or tuner can make some compensation.
Concert Hall Bandstand Design (Concert Hall Rehearsal Hall)
There are two basic types of concert hall bandstand design, corresponding to the shoebox and surround halls. The former can be called the end bandstand, with the Boston Concert Hall as a model; the latter is called the center bandstand, with the Berlin Philharmonic Hall as a model.
The end bandstand of the concert hall is set on one side of the concert hall. The ceiling on the bandstand can be the same height as the ceiling of the auditorium, or it can be slightly lower, forming a special bandstand space. The side walls of the concert hall's orchestra are generally in the shape of an eight, which is narrower than the width of the audience, but there are also ones that are the same width as the auditorium. The volume of the orchestra with a dedicated orchestra space accounts for about 0.3-0.4 of the volume of the auditorium.
The central orchestra of the concert hall is located in the auditorium, but is biased to one side, so there is no dedicated orchestra space. It is surrounded by seats, and the orchestra is surrounded by the railings of the seating area on the side and back of the stage. Since the orchestra and the audience are integrated, the ceiling above it is often high, so it is often necessary to hang a reflector above the orchestra to provide early reflection sound for the musicians and the audience. The height of the hanging reflector should not exceed 6-8m. The area of the orchestra can be estimated according to the number of bands and choruses. When calculating the concert hall, take: 1.25 square meters per person for mid- and high-pitched string instruments and wind instruments. 2 square meters per person for brass instruments with large cello cores, 1.8 square meters per person for double bass, 1-2 square meters per person for percussion instruments; 0.5 square meters per person for chorus. Therefore, if a 100-person chorus is considered, an additional 50 square meters of area should be added. According to statistics, the average area of the old concert hall's stage is 158 square meters; the average area of the new concert hall's stage is 203 square meters.
The shape of the concert hall's stage should not be too deep or too wide. If it is too wide, the audience sitting on one side of the hall will hear the sound of the instruments near them first. This time difference is not conducive to the integration of various parts. If it is too deep, the delay of the instruments behind reaching the audience's ears may be too long. So that the human ear can distinguish and easily cause interference. At the same time, if the stage is too wide, it will also make it difficult for the conductor to grasp the band as a whole. It is recommended that the width of the stage be controlled within 16.8m. The depth should be controlled within 12m. The height of the stage should not be too low, so that there is enough space to increase the liveliness of the music and avoid causing harshness of the sound. For the near-end stage with a stage space, the average ceiling height can be 8-13m. When the average height of the platform ceiling is greater than 9m, the distance between the two sides of the acoustic emission wall should be narrower, such as less than 15m, and the platform depth should not be greater than 9m. The world's older concert halls have shallower platforms with an average height of 8.5m, but higher ceilings, with an average height of 14m in the front and 12.8m in the back. Several concert halls built since 1928 have deeper platforms, reaching 10.5-12m, and lower ceilings, with a front height of 9m-10m and a rear height of 6-7m. When the platform is shallower and narrower, the ceiling can be higher; when the platform is deeper and wider, the ceiling can be lower and the shape should be irregular.
Reflective surfaces and diffusion components should be set near the concert hall platform to effectively project sound energy to the musicians and the audience seats, improve the mutual hearing of the musicians, and ensure the integration and balance of sound in the platform area. The platform floor should be an elevated wooden board.
Key points for concert hall sound quality design (concert hall rehearsal room)
The permissible reverberation time of a concert hall is 1.5-2.8s. If it is less than 1.5s, the sound quality will be considered dry. The optimal reverberation time is 1.8-2.1s. The optimal reverberation time is related to the genre and style of the music. For classical music, such as Mozart's works, the optimal reverberation time is 1.6-1.8s; for romantic music, such as Brahms's works, the optimal reverberation time is 2.1s; for modern music, it can be controlled between 1.8-2.2s. The frequency characteristic curve of the reverberation time can be kept flat, or the bass ratio, that is, the ratio of the reverberation time of 125hz and 250Hz to the reverberation time of 500Hz and 1KHz, is 1.1-1.25, and the maximum can reach 1.45.
The number of seats in a concert hall should be controlled within 2,000 seats. Usually, it is easier to achieve excellent sound quality in a hall with less than 2,000 seats than in a hall with more than 2,500 seats. In a smaller hall, both intimacy and loudness are easy to meet the requirements, and it is easy to strive for more lateral emission sound energy and achieve a good sense of space.
The use of sound-absorbing materials should be minimized when designing a concert hall, and the seating area should not be too wide, because the area of the seating area determines the main sound absorption of the audience, and too wide seats will lead to excessive sound absorption. In addition, the packaging of the seats should not be excessive. Over-packed soft seats are prone to excessive sound absorption near 250Hz, which may cause bass loss. The interior of the concert hall should be equipped with sound diffusion components so that the sound can be evenly distributed. Good diffusion can also improve the surround feeling of the sound quality.
The volume of each seat in the concert hall is about 6-12 cubic meters per seat. The volume of each seat in the newly built concert halls abroad is mostly between 7-11 cubic meters per seat. The volume of the concert hall should not be too small to avoid too short reverberation time.

