Adhere to innovative development | Saijia helps Nanjing Xiaozhuang University School of Journalism and Communication build an intelligent small theater
Project Content
This project is the sound and light procurement and relocation project of the small theater of the School of Journalism and Communication of Nanjing Xiaozhuang College. It is to improve the sound and light system and environmental quality of the small theater of the School of Journalism and Communication to meet the school's performance activities and learning needs. The content includes the acoustic components of the small theater of about 150 square meters, the dismantling and installation of the lighting and sound system of the small theater, the installation of the stage machinery boom and its infrastructure, and the environmental transformation.
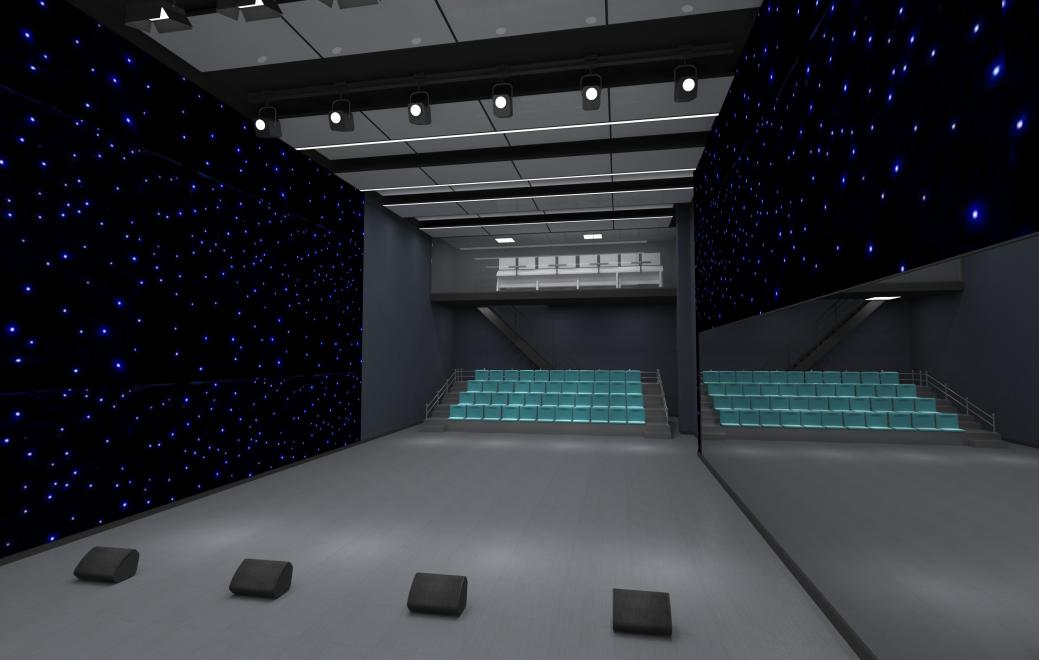
The sound and light system rendering of the small theater of the School of Journalism and Communication of Nanjing Xiaozhuang University
Project Design
The acoustic design of the small theater of the School of Journalism and Communication of Nanjing Xiaozhuang University is based on simplicity and generosity as the main design concept. This design concept focuses on the practicality of functions and visual comfort, adjusts the balance between functionality and vision, and creates a generous, elegant and bright feeling through streamlined design elements and detail processing, thereby improving the quality of the product and the user experience.
Acoustic decoration of the small theater:
1. Keel:
(1) Light steel keel: A series of products that meet national standards should be used, and the thickness of the keel material should be above 1.0mm.
(2) Wooden keels should be fireproofed according to fire regulations.
2. Finishing materials: A variety of comprehensive sound-absorbing materials. Flame-retardant cloth and sound-absorbing cotton are recommended to use products with good sound-absorbing properties.
3. Wall: Polyester fiberboard facing sound-absorbing wall.
4. Floor: Plastic flooring is laid on the ground.
5. Top surface: Polyester fiberboard sound-absorbing ceiling.
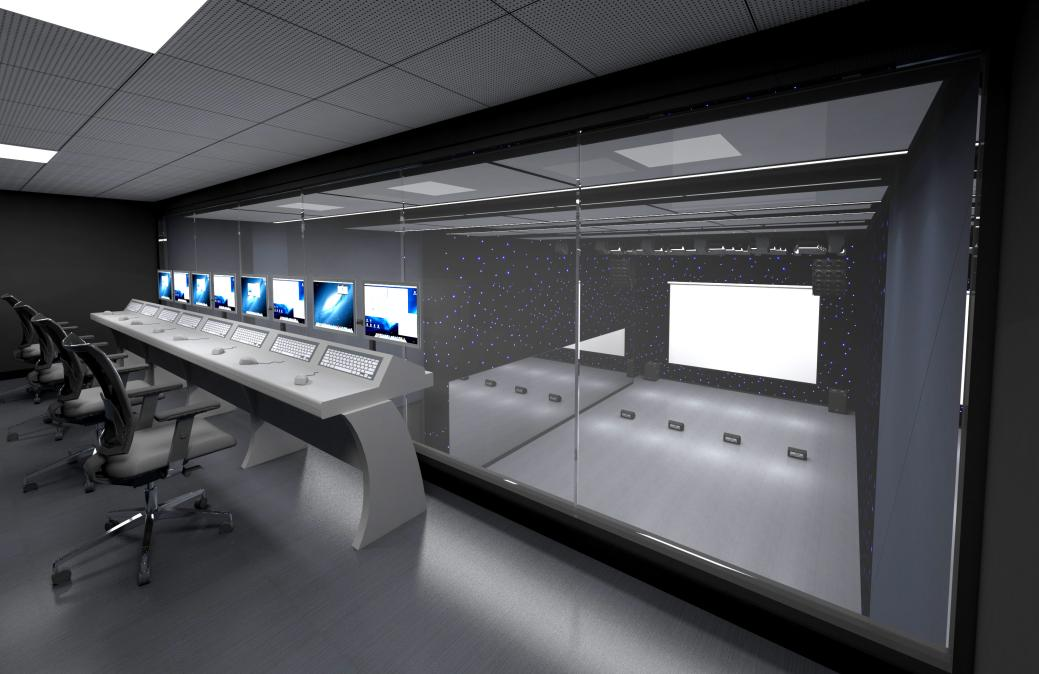
Rendering of the sound and light system control room of the small theater of the School of Journalism and Communication of Nanjing Xiaozhuang University
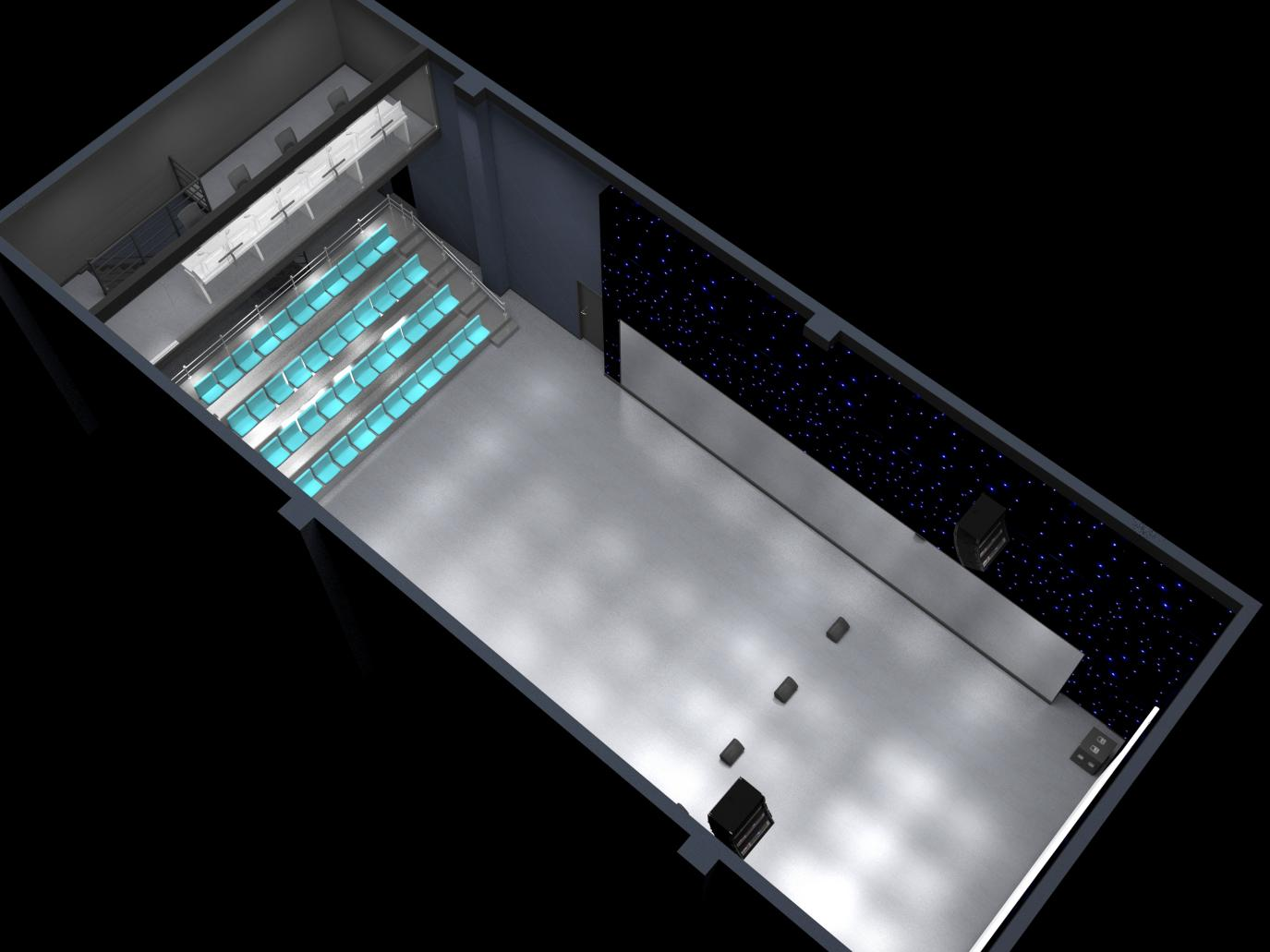
A bird's-eye view of the sound and light system of the small theater of the School of Journalism and Communication of Nanjing Xiaozhuang University
Project requirements
In the acoustic design of the small theater, appropriate reverberation time can make the music full and the language loud, full and infectious. Too short reverberation time makes the sound dry and weak, too long reverberation time reduces the clarity of the language, the sound quality lacks rhythm and strength, and the lyrics are unclear. Therefore, in spaces with different properties and requirements, an "optimal" reverberation time must be selected. The processing method is mainly to effectively absorb the high, medium and low "impurity" frequencies in the sound, remove the dross and retain the essence. According to the characteristics of this space, the good sensitivity of the existing equipment and the plasticity of the sound in the later stage, the reverberation time of the small theater is set to: 0.75s±10%s.
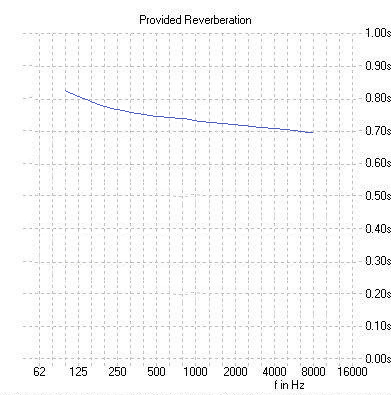
Reverberation time frequency curve

Speech intelligibility analysis
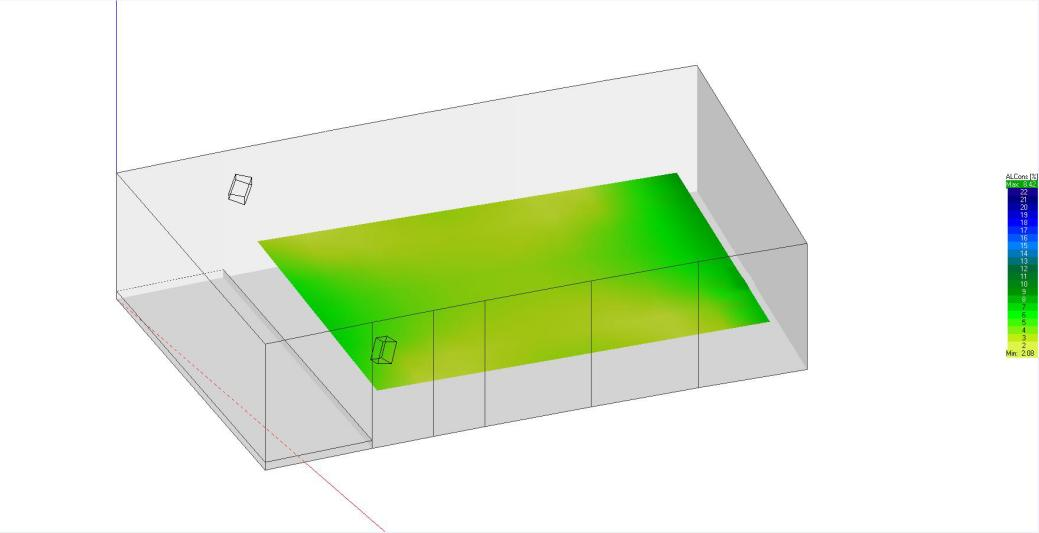
Consonant loss analysis
Project Standards
1) The noise control standard adopts the "Noise Permissible Standard for Technical Rooms of Radio and Television Centers" GY/T5086-2012;
2) The reverberation time standard adopts the "Indoor Reverberation Time Measurement Specification" GB/T 50076-2013;
3) The air conditioning and lighting standards adopt the "Indoor Environment Requirements for Technical Rooms of Radio and Television Centers" GY/T5043-2013;
4) The electrical installation standard adopts the "Construction and Acceptance Standards for Electrical Installation Installation Engineering" GB50210--2010;
5) The pipeline wiring standard adopts the "Construction and Specifications for Integrated Wiring Engineering of Buildings and Building Complexes" GB50311-2016;
6) Design Specifications for Heating, Ventilation and Air Conditioning of Civil Buildings (Attached Clause Explanation [Separate Volume]" GB 50736-2012;
7) Building Design Fire Protection Specification GB50016-2014;
8) On-site measurement drawings.
